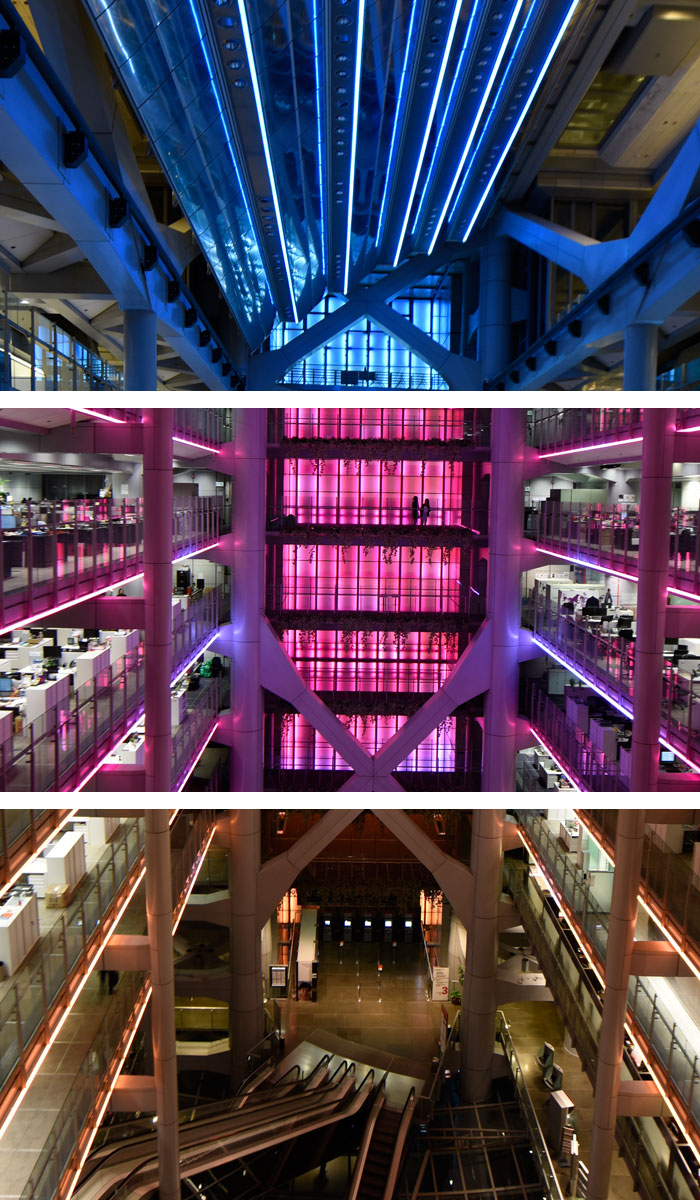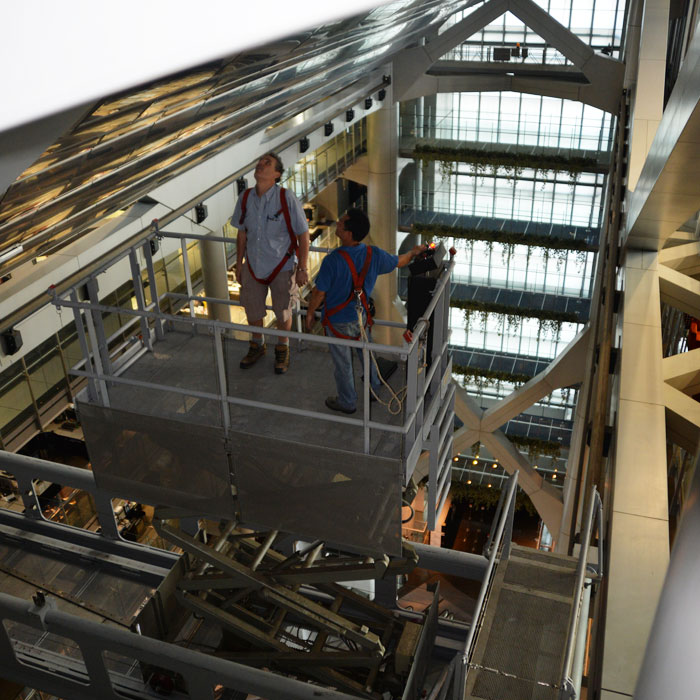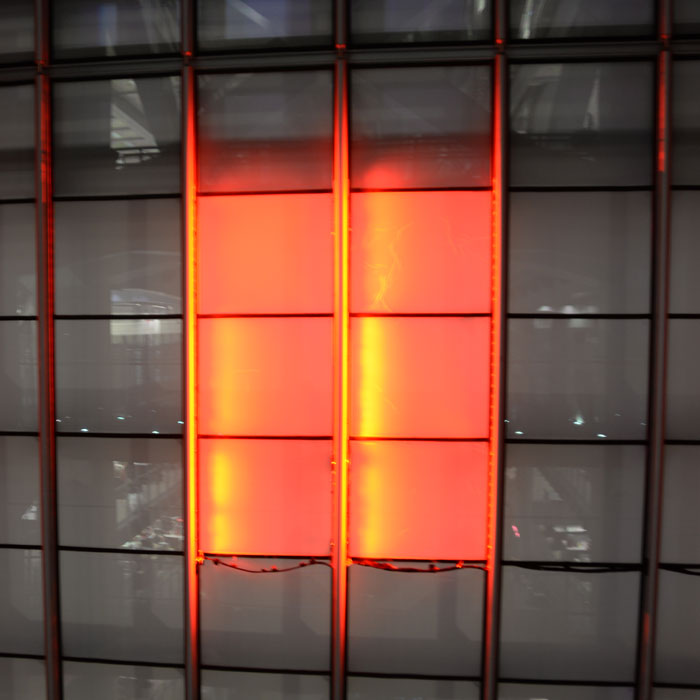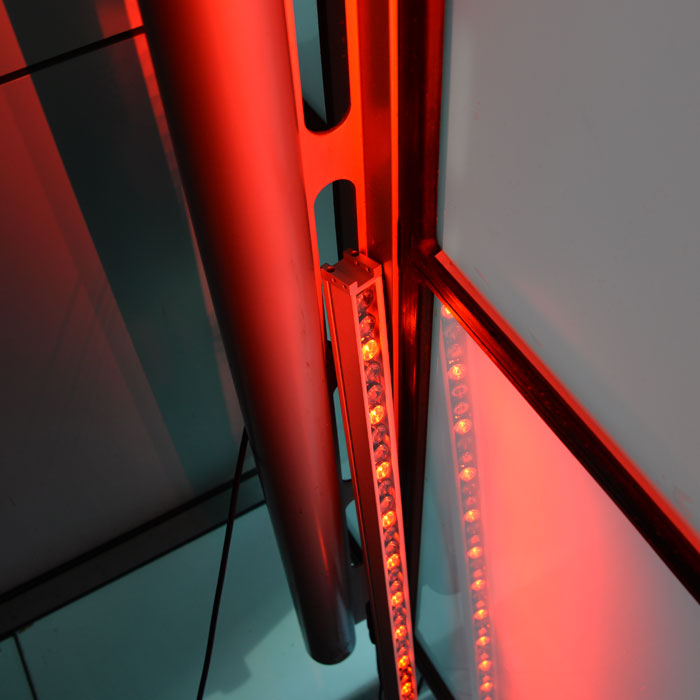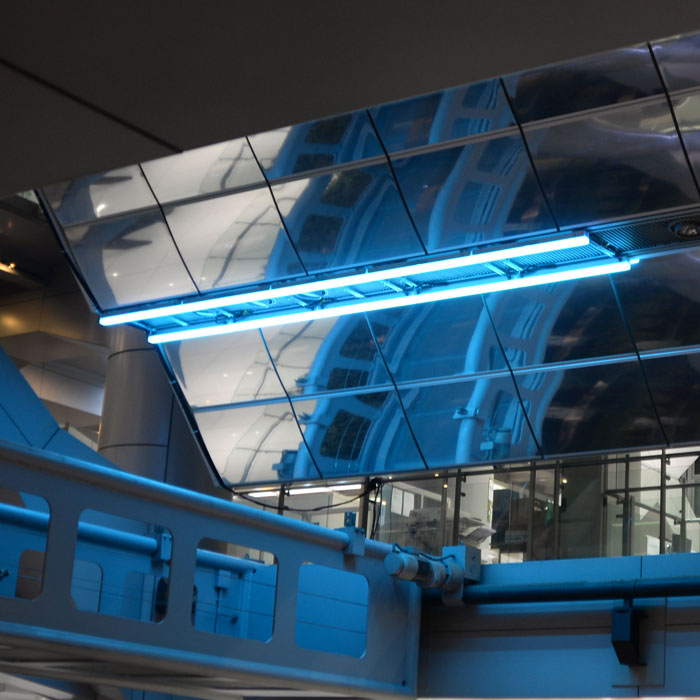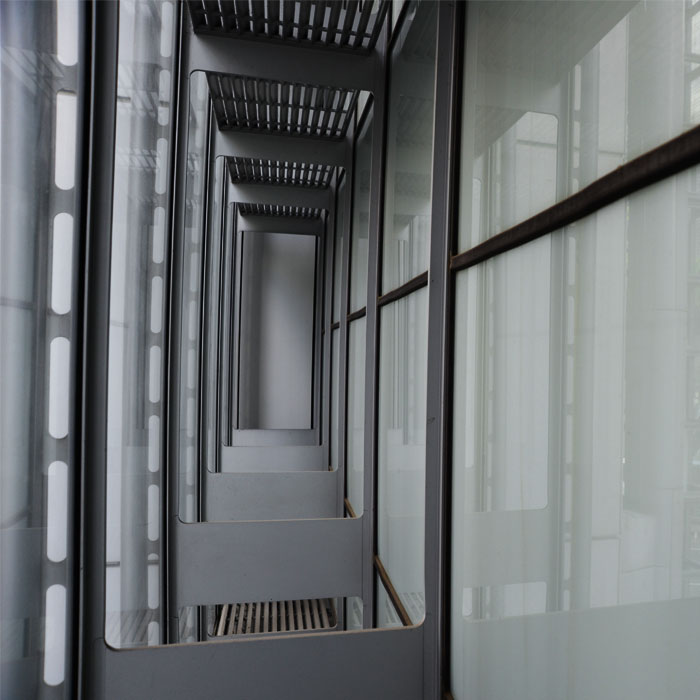The Cathedral
HSBC'S Headquarters - Hong Kong
Celebrating the Atrium of Foster’s HSBC building in Hong Kong
OUR BRIEF
The main banking hall of HSBC’s headquarters is referred to as ‘The Cathedral’ for good reason; the modern resemblance to a grand abbey is undeniable. This vast space soars above the glass floor of the main banking hall and is accessed via escalators from the plaza below. The vaulted ceiling is crowned with the sparkle of an immense mirror. The office floors are the galleries and the bridges the cloisters. The eastern elevation contains a grand symbolic gesture, a vast unstained glass window complete with its tracery of mullions and transoms, which extends the full height of the vault.
The idea of lighting the atrium had been proposed more than a year ago by Mindseye Lighting Consultants from London. The impetus to develop and implement the concept came from the 150th anniversary of the Bank which would fall on the 3rd of March 2015.
Illumination Physics was already engaged on a major project for the HSBC headquarters – the design replacement of all external lighting and the creation of three large media walls, all of which would be used during the nine month long 150th celebrations and beyond. Being chosen to illuminate this remarkable atrium was an additional honour.
The Sunscoop mirrors were the subject of several tests using both indirect and direct view lighting techniques. It was not the client’s intention to reactivate the mirrors as a light source per se but to celebrate the design and add drama to a fascinating feature that had been left in darkness for decades. An aesthetic choice was made. IP Bar Rail gave the cleanest and most pleasing result and was also the most practical to install. Access to the mirrors for cleaning had been considered in the original Foster design. Installed on two massive tracks at the top of the atrium is a permanent bridge crane that can traverse the full length of the atrium. Mounted on the crane is a motorised working platform that can be raised up and down to allow workers to be able to reach the mirrors which are arranged in five different levels.
At the centre of the eastern façade is the ‘Cathedral Wall’. This 50 metre high double layer glass wall is transparent on the outside but opaque on the inside allowing natural diffused light to enter which exposes the remarkable metal structure.
The concept was decorative and conceived of the use of a mix of direct-view lighting and back-lit panels. The areas to be treated included the chamfered edges of the floors that surround the atrium, the Sunscoop mirrors and the Cathedral Wall.
OUR SOLUTION
Creating an internally illuminated light box on the chamfered floor edges proved problematic for structural reasons. Indirect grazing light produced obvious aberrations because of the slight differences between the metal panels. This is always a problem even with the best quality cladding. Mock-ups and testing found that a direct view LED strip with a 100% diffused lens would produce the best result. The clean lines emphasise and support the architecture and add spectacle and drama to the space. Previously the upper levels of the atrium were regarded as too dark and the addition of the line of light on each of the five floors which bound the atrium corrected that impression.
Illumination Physics developed a custom version of the popular ‘IP Bar rectilinear’, an architectural light strip with a unique rectangular profile. This shape is in keeping with the rectangular profile of the chamfers where a round profile would be discordant. IP Bar is a fully programmable RGB linear product designed to display graphic content with ten pixels per metre. This version of the fixture is also AC powered which was ideal in this application as there was nowhere suitable for mounting remote drivers. The atrium edges are approximately 36 metres long and this meant that only one power and data connection was required at only one end of the chain of the fixtures, each butted neatly against the next in an unbroken line.
The installation process called for a new product to be created – the ‘IP Bar Rail’. A mounting rail was required to hold the IP Bar as the soffit cladding needed to be removable for access to the fire extinguisher system. It was necessary to attach the rail to the stanchions of the balustrade to provide both structural integrity and a method for concealing the power and data cables. The rail and light fixtures were finished in an identical colour and texture as the existing balustrade metalwork.
The Sunscoop mirrors were the subject of several tests using both indirect and direct view lighting techniques. It was not the client’s intention to reactivate the mirrors as a light source per se but to celebrate the design and add drama to a fascinating feature that had been left in darkness for decades. An aesthetic choice was made. IP Bar Rail gave the cleanest and most pleasing result and was also the most practical to install. Access to the mirrors for cleaning had been considered in the original Foster design. Installed on two massive tracks at the top of the atrium is a permanent bridge crane that can traverse the full length of the atrium. Mounted on the crane is a motorised working platform that can be raised up and down to allow workers to be able to reach the mirrors which are arranged in five different levels.
The Cathedral Wall was the most challenging of the three features to illuminate. The wall is composed of two vertical layers of glass forming a cavity approximately one metre apart. Between the two layers and the elaborately designed supporting structure are layers of louvered working platforms and a cat ladder system to connect them. All of this has been designed in the finest detail as it is visible from outside the building in Bank Street. The aim was to illuminate the inner glass layer from within the cavity whilst keeping the light fixtures and cables invisible.
Our objective was to illuminate each 1200mm pane of glass individually, creating a pixel. We then created content for a variety of dynamic displays that are synchronised with the Sunscoop and atrium edges.
Mock-ups with both high powered and low powered LED were performed. Since it was not the client’s intention to activate the Cathedral Wall lighting until late afternoon, lower power LED was sufficient and required only 20% of the power. Illumination Physics Linear Graze was chosen, a very slim and compact fixture using the 5050 RGB chip. Its modest dimensions also made it easier to conceal behind a custom designed reflector/glare shield, carefully finished to match the existing metal work.
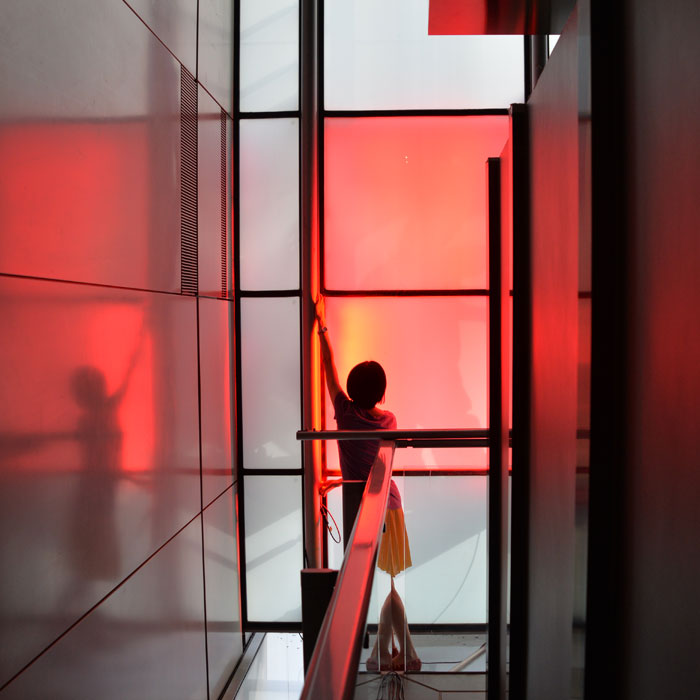
Illumination Physics is committed to a philosophy of total project design and installation, including control.
PRODUCTS
Total Project DMX Universes
- 21 x Universes for Atrium via Artnet
Façade/Exterior Lighting Control
- 4 x Pathport Octo (Atrium)
- 1 x Coolux Pandoras Box Player Pro
- 1 x Coolux Pandoras Box Manager STD
General System
- 1 x Cisco 2960C (Atrium)
