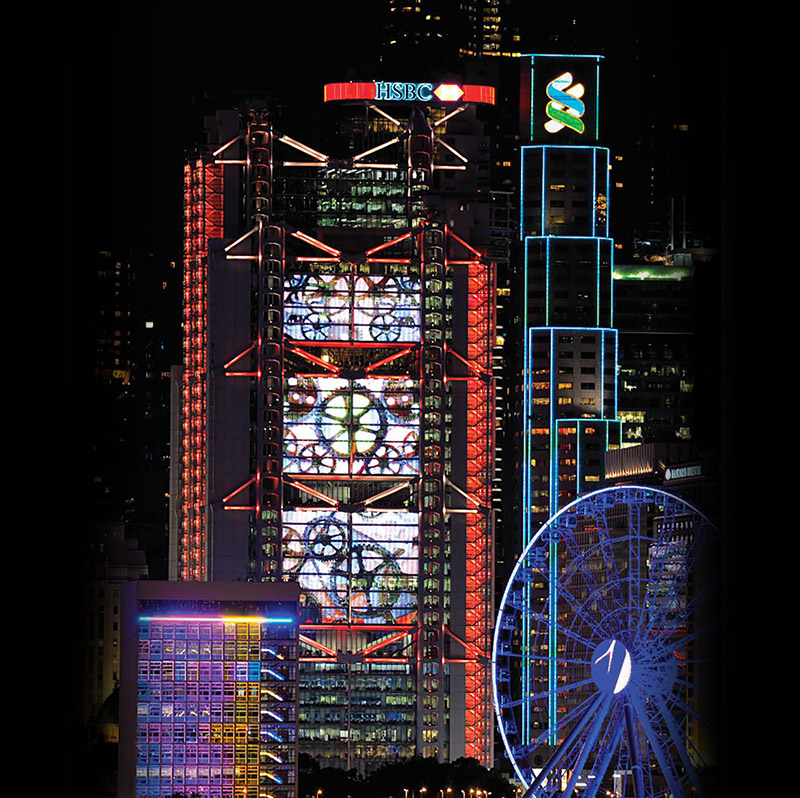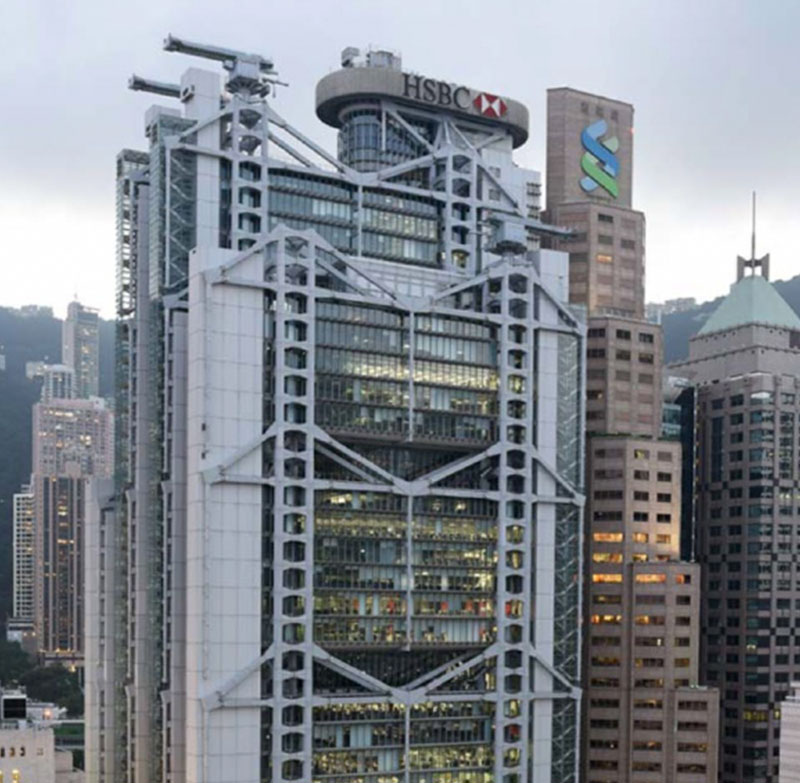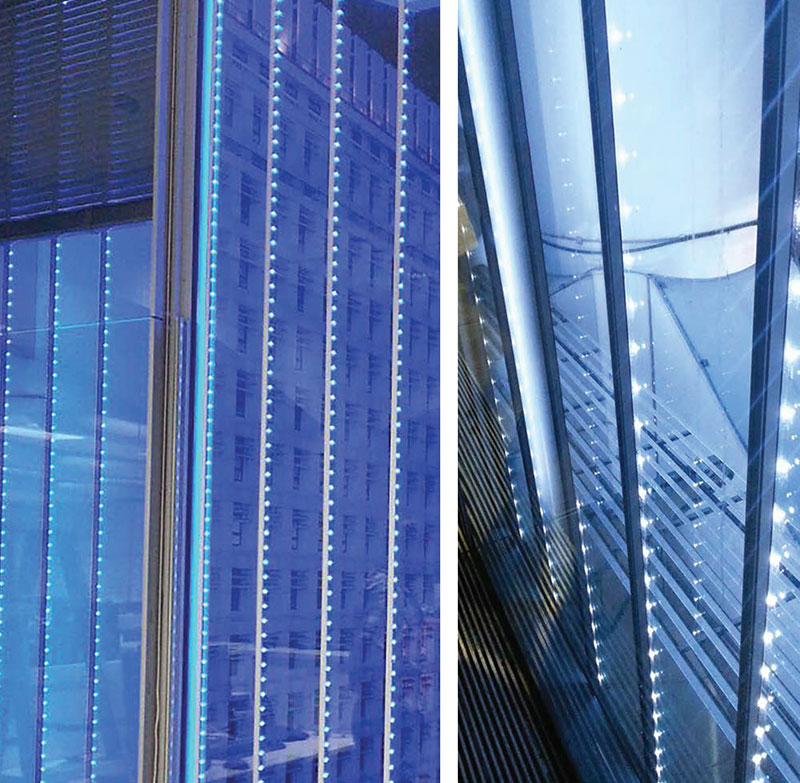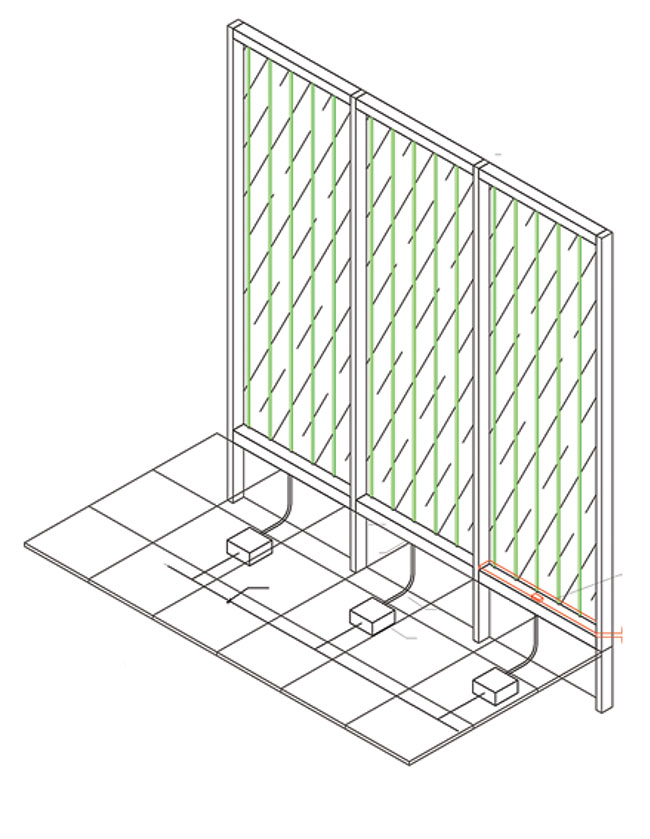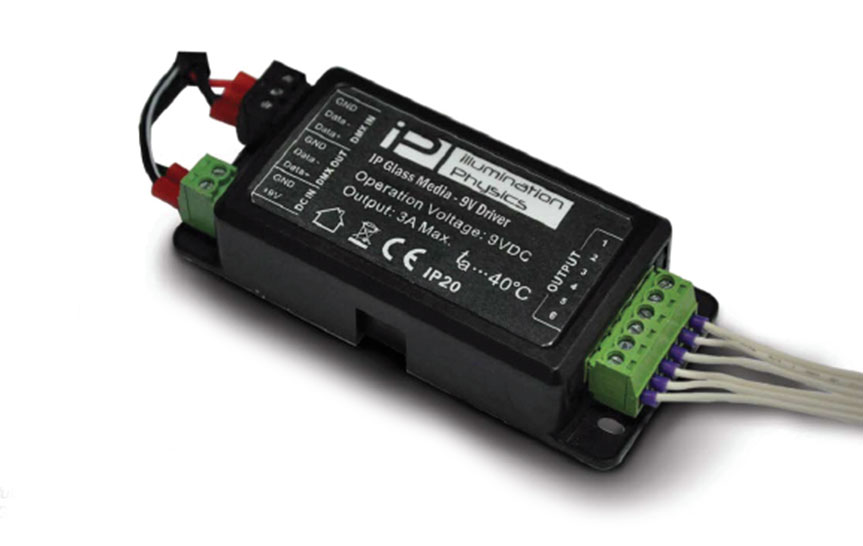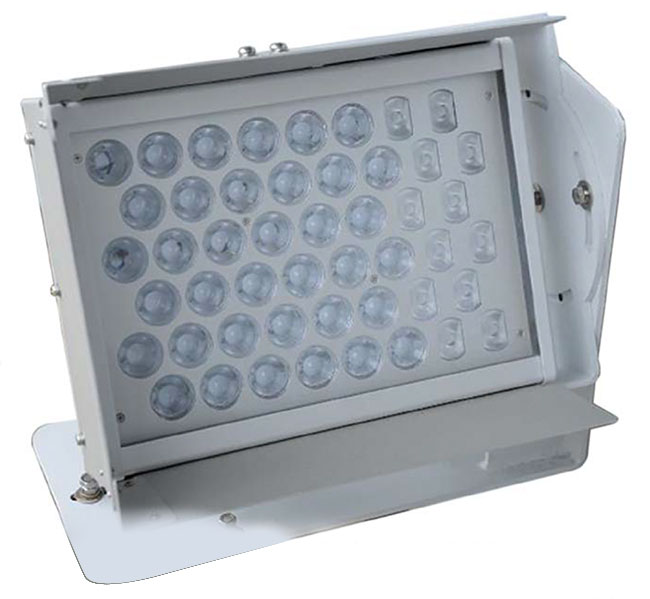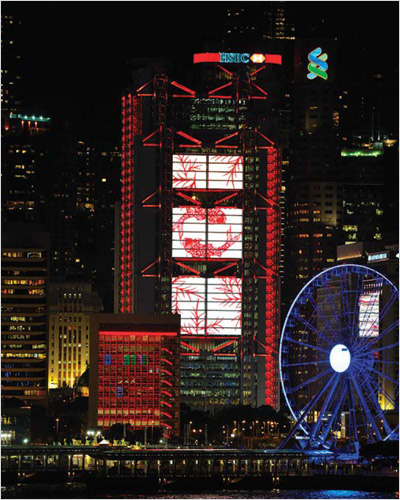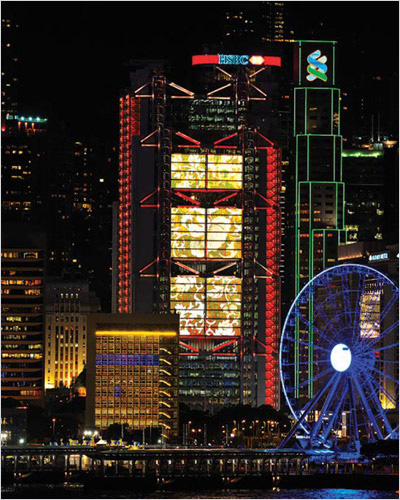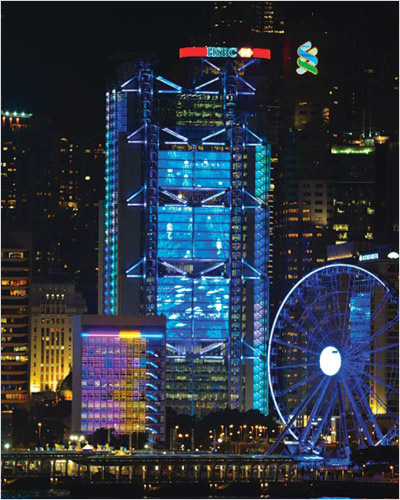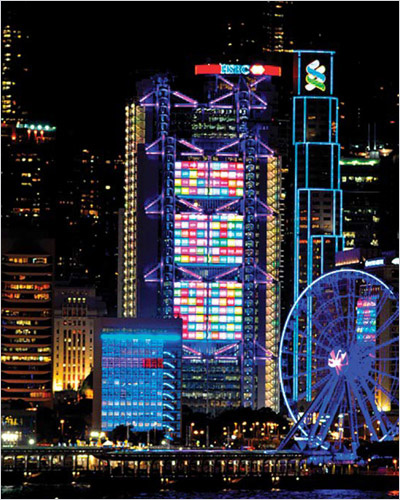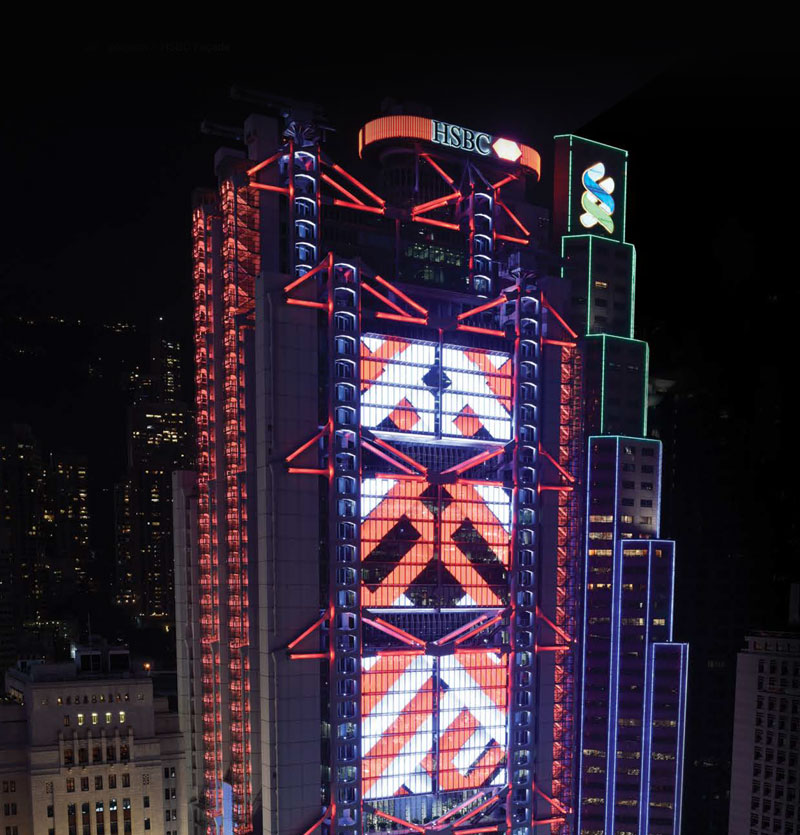HSBC FACADES
Hong Kong
230 units
were designed and manufactured for the project
3000 pcs
new IP Glass Media product were designed, manufactured and installed
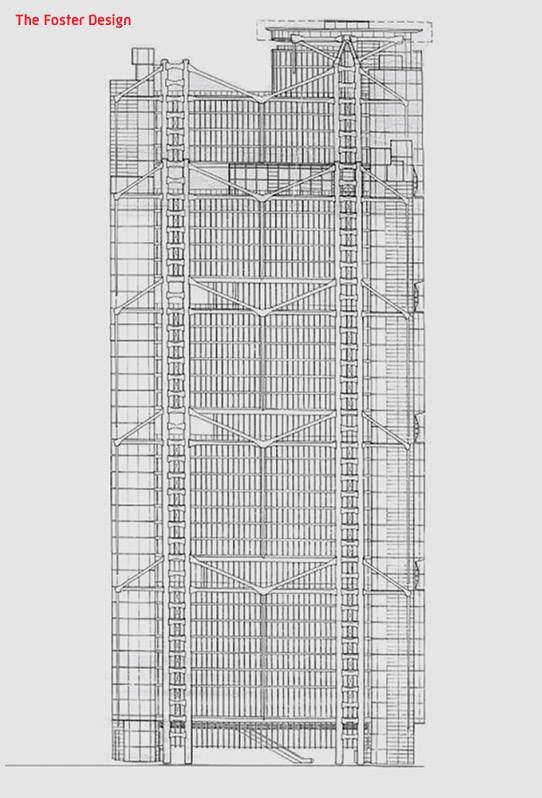
The north facing façade of HSBC’s Main Building is comprised of full storey height glass sections separated by refuge floors comprised of double height balconies at levels 11, 20, 28 and 35.
The view of the building below level 11 is partially obstructed by mature trees in Statue Square. The refuge floors could not be used in any way that compromised their safety purpose and in any event, the glass façades are set back, deeply recessed and also obstructed by the exoskeleton structure.
Our approach would be spectacular but practical. The messages the bank wanted to promote were many and complex.
It was immediately clear to us video was the only medium that could adequately convey the content. The displays also had to be legible on both sides of the harbour which meant views from up to two kilometres away. The images would need to be as big as possible and the content would need to be specially designed and managed. It was also obvious that the cost of installation for such a large video display that would be erected and then removed after nine months would be much the same as a permanent installation.
This became our strategy. Why pay rent for something that lasts nine months when the bank could own and use it for the next decade?
We had a direction, the issue was now down to design.
CHALLENGE
Wind speed over 200 km/h
Hong Kong is located in a latitude affected by typhoons. This imposes stringent building codes on both new construction and refurbishments. Wind speeds have reached 118 kilometres an hour in the worst typhoons which are uncommon but this would have to be considered. In any one Hong Kong typhoon season, there will be five to six major cyclones, and winds of 80 kilometres an hour are common. Catastrophic wind speed over 200 kilometres an hour have been recorded over the years. If the thought of a media mesh flogging against the façade in high turbulent wind was beyond consideration, then the aesthetic issues associated with interfering with the outward appearance of THAT Foster building were the stuff of nightmares.
We set a goal. Our media wall solution should be all but invisible. From the outside, the façade should look the same. There should be hardly a clue of the media wall function we were planning. Extensive site surveys were undertaken. The external façades were well known to us. It was now time to study the insides. The HSBC Main Building was constructed long before AutoCAD and all of the drawings that survive are hand drawn. The best way to learn about the building is to look; face to face, measuring tape and camera in hand.
THE SOLUTIONS
The glass façades were our target. We had previously developed an LED product that was applied to the inside of glass façades. Hitherto we had used it for retail and hospitality venues where there was a desire to communicate beyond the limitations of conventional signage and there were significant areas of glass that could be treated. We created a media façade product designed to be retrofitted.
A light weight very narrow LED strip could be applied to the inside of the window in vertical lines, data and power could be fed either from the top or the bottom of each strip, and a miniature driver was created. The development of the projects where we used it had proven that a vertical pitch of 40mm between the tri-colour LEDs was the best compromise. The horizontal pitch could vary depending on the viewing distance and we would map the pixels accordingly. The greater the viewing distance, then the wider the horizontal pitch could be. In fact there is little advantage in placing the strips any closer than they need to be for two reasons:
• The cost and power consumption is increased without any visual advantage
• The transparency of the window is reduced when looking out from the inside
We had also developed an outdoor version of the same LED product for the ‘Conical Media Wall’ at the new Hysan Place development in Causeway Bay in Hong Kong. The challenge there was that the wall was simultaneously convex and triangular, a problem we solved by using a progressively expanding horizontal pitch. We had a reference project of sorts because the LEDs would be the same as the new Glass Media product we were considering for HSBC. Many details of the Foster design are unusual and the glazing system is unique. It could be described as ‘double glazing’ but the vision glass façades do not resemble any typical insulated glass unit in use today.
IP Glass Media installed at HSBC’s Main Building. The drivers and power supplies are hidden under the raised floor. The louvered metal outside the window is a sunshade which doubles as a walking platform for window cleaning and maintenance.
There were other issues to be solved; data and power and the Foster design helped. In addition, all of the internal spaces have raised floors. The floor tiles are a metre square and made of aluminium fitted with carpet.
Provided that the furniture is moved off them, they are easily raised and underneath there is 400mm of clear space. All of our data and power cables could be accommodated and the transformers could be placed close to the glass façade.
IP Glass Media
The glazing system is comprised of two panes of monolithic glass but they are not arranged as would be the case with a typical ‘insulated glass unit’. Instead of the two panes being bonded together as a sealed sandwich with a vacuum between them, the Foster design does not connect the two layers at all. The outer layer is fixed whilst the inner layer is 90mm behind the outer glass and is attached by a hinge on the mullion so it can be opened like a door. The void in between is used to create a cavity for the fully height sun blind system. The inner glass protects the blind system and provides some insulation and acoustic attenuation as well as the access or cleaning.
This access was the key and if we could manufacture a custom version of our Glass Media product with a depth of no more than 11mm, it could fit between the outer glass and the sun blind with adequate clearance. There were other issues to be solved; data and power and the Foster design helped. In addition, all of the internal spaces have raised floors.
The floor tiles are a metre square and made of aluminium fitted with carpet. Provided that the furniture is moved off them, they are easily raised and underneath there is 400mm of clear space. All of our data and power cables could be accommodated and the transformers could be placed close to the glass façade.
IP Glass Media installed at HSBC’s Main Building. The drivers and power supplies are hidden under the raised floor. The louvered metal outside the window is a sunshade which doubles as a walking platform for window cleaning and maintenance.
A special version of the IP Glass Media Driver was developed with increased voltage so that it was possible to power the full height of the treated windows from the bottom of the Glass Media strip only.
IP Glass Media was designed to use a miniature IP Media Driver attached to the end of each LED strip. They could not be placed under the floor (the starter cable would be too long and cause voltage drop problems). The drivers are so small, however, that they could fit at the bottom of each panel inside the double glazing. If we manufactured a cover plate that looked exactly like the transom of the window, nobody would be aware there were drivers underneath and they would be easy to access for maintenance.
The last issue was the length of the IP Glass Media strips. We had a workable concept from an engineering perspective. A visual mock-up to demonstrate the effect became the next priority. Regardless of our photographs of past projects and the working media wall at Hysan place, the client team will need to see the idea tested in situ in the façade of the building itself.
We also had a need to verify the effect of various horizontal resolutions. We had built media walls previously using IP Glass Media products and we had formed the view that there was a predictable relationship between the viewing distance and the horizontal distance between the strips required to produce a clear bright image of suitable resolution.
A visual mock-up to demonstrate the effect became the next priority. Regardless of our photographs of past projects and the working media wall at Hysan place, the client team will need to see the idea tested in situ in the façade of the building itself.
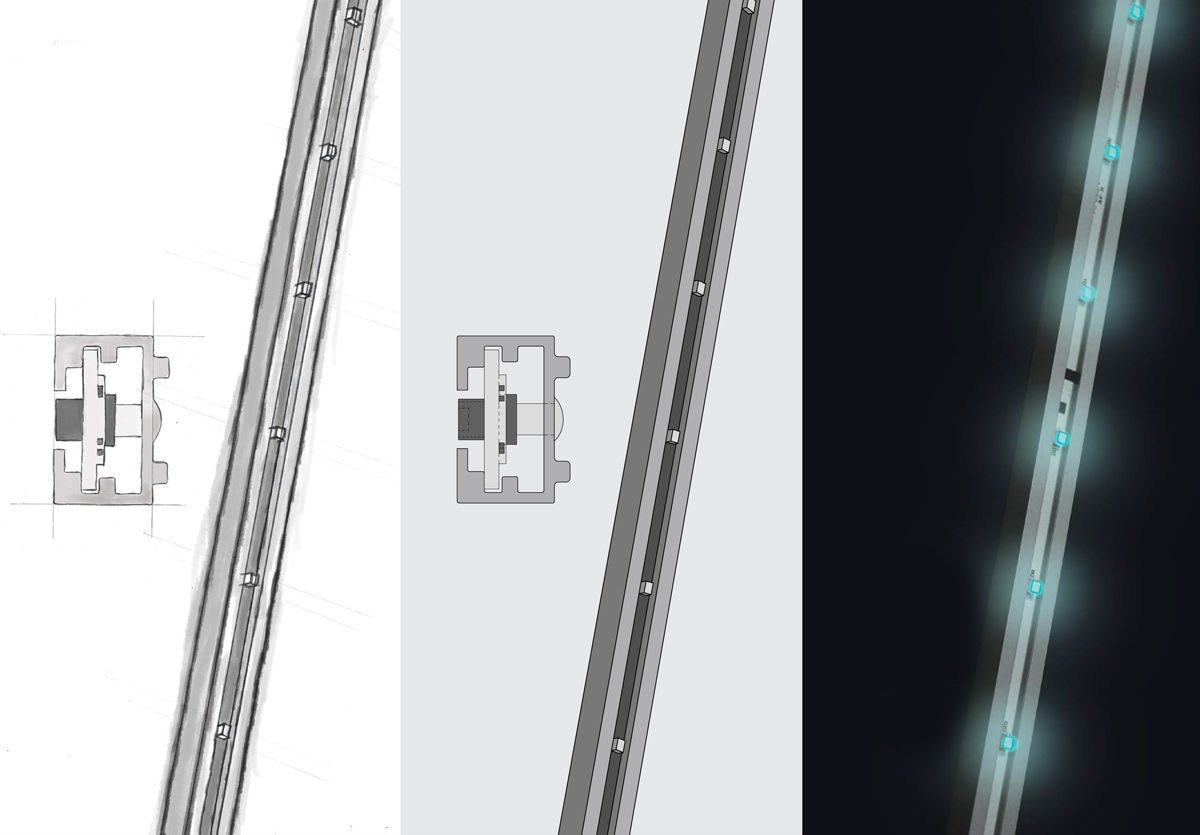
The specially developed IP Glass Media for HSBC’s Main Building showing the inside face of the luminaire that is presented to the glass surface. The LEDs are clearly visible between the two grey mounting strips which are laminated with a specially developed adhesive designed to bond with the glass for a period longer than the service life to the other components.
The Facade Lighting
Replacement and improvement of the existing façade lighting became the second major element of the HSBC 150 celebratory upgrades. In 2003, the best quality CMY (cyan, magenta, yellow) colour changing technology had been used on the exoskeleton. The luminaires used 600 watt metal halide lamps and were nearing the end of their service life after twelve years. They were also inefficient compared to the LED options. In addition, the colour mixing and colour saturation was now outdated.
In theory, we knew that we could produce more and better quality light from one of our existing luminaires, the IP Wash 48. It would require some optical customisation to properly illuminate the long and slender beams of the exoskeleton (no problem for illumination Physics) and the focus could be much better. There would be massive benefits in energy saving because the old technology used 600 watts constantly. The new IP Wash 48 had a maximum wattage of 130 watts but the average typical power use would be just one quarter of that, 32.5 watts.
The IP Wash 48 had been originally conceived as a DC powered luminaire with remote drivers. This was not convenient for HSBCMB because the desire was to reuse all of the existing wiring for power and data distribution on the outside the building. The wiring was of good quality and was functioning properly. As time was of the essence, we made the decision to upgrade the existing DC luminaire to an AC fixture with DMX on board so that it would be compatible with the existing wiring. We also designed a custom mounting bracket for the new IP Wash 48 so that it could be mounted directly onto the stainless steel bracketry that had been created in 2003 for the old luminaires.
The HSBC version of the IP Wash 48 still uses 48 pieces of Cree high power LEDs in R,G,B and W. However, to achieve perfect illumination coverage of the long and narrow target, a single lens configuration is not enough and two types of lenses are required; an asymmetric lens for close up and a second very narrow symmetrical lens for the longer throw.
Customisation is often misunderstood in the market and perceived of as being a complication of a lighting installation. In fact it is the opposite. The customisation undertaken by illumination Physics for HSBC reduced the cost and time for the refurbishment dramatically and also provided a great environmental outcome by reusing all of the existing infrastructure.
Customisation is often misunderstood in the market and perceived of as being a complication of a lighting installation. In fact it is the opposite. The customisation undertaken by illumination Physics for HSBC reduced the cost and time for the refurbishment dramatically and also provided a great environmental outcome by reusing all of the existing infrastructure.
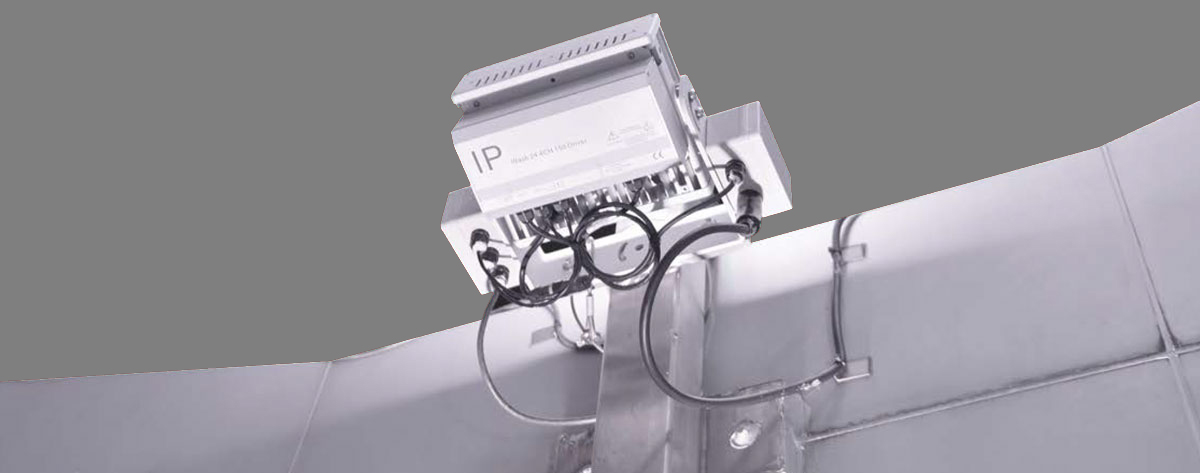
On that note, it is important to record that 100% of the old façade lights were recycled as working luminaires and have been reused in a South East Asian tourist attraction after their removal from Hong Kong. The other façade lighting application was for the “ladder trusses”, the two vertical members that support the exoskeleton.
Originally, these had been illuminated with a 200 watt metal halide CMY colour changer. This too would be replaced with a customised AC luminaire based on a half-sized version of the IP Wash 48 which we called the IP Wash 24. It too could be mated to the existing wiring and bracketry for an efficient and environmentally sensible outcome. The old metal halides used 200 watts constantly.
The IP Wash 24 has a maximum power usage of 75 watts but a typical running consumption of 16.24 watts. Again, the colour saturation would be better but with the new asymmetric lenses available, the illuminated coverage of the ‘Ladder Truss’ was much better and importantly far more accurate, eliminating light trespass.
2652 pcs
of new IP Glass Media Product were made & installed
225 units
iP Wash Lights were designed and made for the project
687 universes
of DMX in the control system data network designed by Illumination Physics
THE OUTCOME
HSBC 150 was a design and build project for which illumination Physics took total responsibility. More than that, we managed the replay of all of the content that was displayed from the launch of HSBC 150 in March 2015 and for the following year. This included content created by illumination Physics as well as by others.
The upgrades to the façade lighting system required the development of two new luminaries which were customised especially for the task at hand. In total, 230 units were designed and manufactured for the project. The creation of the three media walls required the development of a new IP Glass Media product for which 3000 pieces were designed, manufactured and installed. Together, they constitute one of the world’s largest media walls.
The control system and data network were designed by illumination Physics to cope with over 800 universes of DMX. We undertook all the project management, installation as well as testing and commissioning, delivering the project ahead of schedule and in perfect order.
The HSBC 150 project is not our largest project on a single building but it is one that we are particularly proud of, forming one of the enduring and iconic images of Hong Kong
